Greater Noida
 All views: 9
All views: 9 Today number of views: 0
Date created: 28.05.2025 08:58:02
- Listing ID:
- 508
- Type:
- Sell
- Property type:
- Apartment
- Address:
- Greater Noida, Sector 4, Noida Extension (Greater Noida West)
- Price:
- Rs 27000000 Sale
- Description:
Aastha Greens is a ready-to-move residential project developed by Aastha Infracity Ltd., situated in Sector 4, Noida Extension (Greater Noida West), Uttar Pradesh, with the postal code 201009. The project spans approximately 5 acres and comprises four towers, each with 19 floors, totaling around 636 residential units
�� Project Overview • Developer: Aastha Infracity Ltd. • Project Type: High-rise residential apartments • Configuration: 2 BHK and 3 BHK units • Unit Sizes: Ranging from 1,152 sq. ft. to 1,874 sq. ft. • Status: Ready to move • Launch Date: July 2017 • Possession Date: December 2020 • RERA Registration Number: UPRERAPRJ1050
�� Location & Connectivity • Address: Plot No. 3, GH4, Sector 4, Noida Extension, Greater Noida • Nearby Landmarks: o Metro Station: Sector 62 Noida Metro Station (approximately 4.8 km away) o Bus Stop: Bisrakh Bus Stop (approximately 2.0 km away) o Hospital: Vrindavan Hospital (approximately 3.1 km away) o Educational Institution: Delhi Institute of Higher Education (approximately 4 km away)
�� Pricing & Availability • 2 BHK Units: o Size: Approximately 1,152 sq. ft. o Price Range: ₹94.9 Lakhs to ₹1.1 Crores • 3 BHK Units: o Size: Ranging from 1,395 sq. ft. to 1,874 sq. ft. o Price Range: ₹1.24 Crores to ₹1.78 Crores Note: Prices are indicative and may vary based on factors such as floor level, furnishing, and view.
��️ Amenities Aastha Greens offers a range of amenities designed for a comfortable and active lifestyle: • Swimming Pool • Gymnasium • Clubhouse • Banquet Hall • Outdoor Tennis Courts • Jogging and Strolling Track • Cycling Track • Children's Play Area • Flower Gardens • Library and Business Centre • Indoor Squash & Badminton Courts • Meditation Area • Vaastu Compliant Design • Power Backup • Lift and Intercom Facility • 24/7 Security • Reserved Parking
�� Floor Plans Aastha Greens provides detailed floor plans for its 2 BHK and 3 BHK units. These can be viewed and downloaded from the official website:
�� Investment Potential The project has witnessed an appreciation of approximately 18.57% in average price per sq. ft. over the last year, outperforming the Sector 4 Greater Noida West average of 4.82%
- Number of bedrooms:
- ???
- Floor:
- 19 floor of 19 total
- Total square:
- 2740 m2
- View:
- Road view
- Number of beds:
- 4





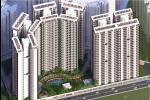
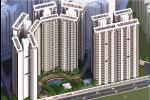
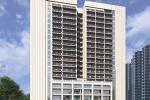
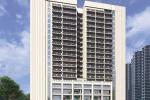

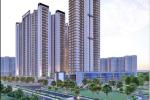
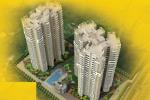
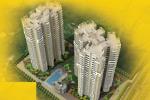




Comments
There are no comments yet
Leave a Comment