Greater Noida
 All views: 12
All views: 12 Today number of views: 1
Date created: 14.05.2025 20:56:52
- Listing ID:
- 341
- Type:
- Sell
- Property type:
- Apartment
- Address:
- Greater Noida, Eta II, Greater Noida
- Price:
- Rs 8000000 Sale
- Description:
Migsun Wynn is a residential project by the Migsun Group, situated in Eta II, Greater Noida. The development offers a range of 2, 3, and 4 BHK apartments, designed to cater to modern living standards. 99acres +8 Homes247 +8 NoBroker +8
��️ Project Overview Developer: Migsun Group
Location: Eta II, Greater Noida
Project Area: Approximately 8.5 acres
Configuration: 2, 3, and 4 BHK apartments
Unit Sizes: Ranging from 697 sq.ft to 2,134 sq.ft
Number of Floors: 25 floors per tower
RERA Registration: UPRERAPRJ2769 justlead.in +2 SquareYards +2 Migsun Group +2 Migsun Group Adda +2 ghardekho.in +2 ghardekho.in +2 The Times of India +4 justlead.in +4 NoBroker +4
�� Key Features & Amenities
Modern Amenities:
Clubhouse and community center
Swimming pool, kids' pool, and jacuzzi
Fitness center/gym and yoga area
Amphitheater and banquet hall
Children's play areas and day care/creche
Shopping center within the complex
Security & Utilities:
24x7 security with CCTV surveillance
Power backup and high-speed elevators
Rainwater harvesting and sewage treatment investorsclinic.in
�� Location Advantages Connectivity:
Situated near Pari Chowk, providing easy access to major roads and public transport
Approximately 500 meters from the proposed metro station
Proximity to Landmarks:
Close to educational institutions like Aster College of Education
Near commercial hubs such as Wipro Knowledge Park 4 wealth-clinic.com assetzilla.com
�� Pricing & Availability Price Range: Starting from ₹40 Lakhs onwards
Unit Configurations:
2 BHK: 697 sq.ft to 1,060 sq.ft
3 BHK: 995 sq.ft to 1,650 sq.ft
4 BHK: 1,595 sq.ft to 2,134 sq.ft Real Estate India +1 Migsun Group +1
�� Floor Plans 2 BHK Units:
Sizes: 697 sq.ft, 995 sq.ft, and 1,060 sq.ft
Features: 2 bedrooms, 2 bathrooms, living/dining area, kitchen, and balconies
3 BHK Units:
Sizes: 1,225 sq.ft, 1,399 sq.ft, and 1,650 sq.ft
Features: 3 bedrooms, 2-3 bathrooms, living/dining area, kitchen, and balconies
4 BHK Units:
Sizes: 1,595 sq.ft and 2,134 sq.ft
Features: 4 bedrooms, 4 bathrooms, living/dining area, kitchen, and balconies
- Number of bedrooms:
- ???
- Floor:
- 30 floor of 30 total
- Total square:
- 995 m2
- View:
- Park view
- Number of beds:
- 3










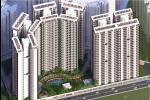

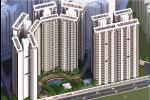
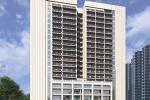
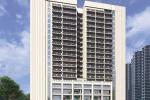
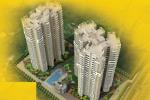
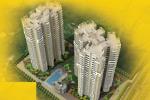

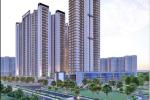


Comments
There are no comments yet
Leave a Comment